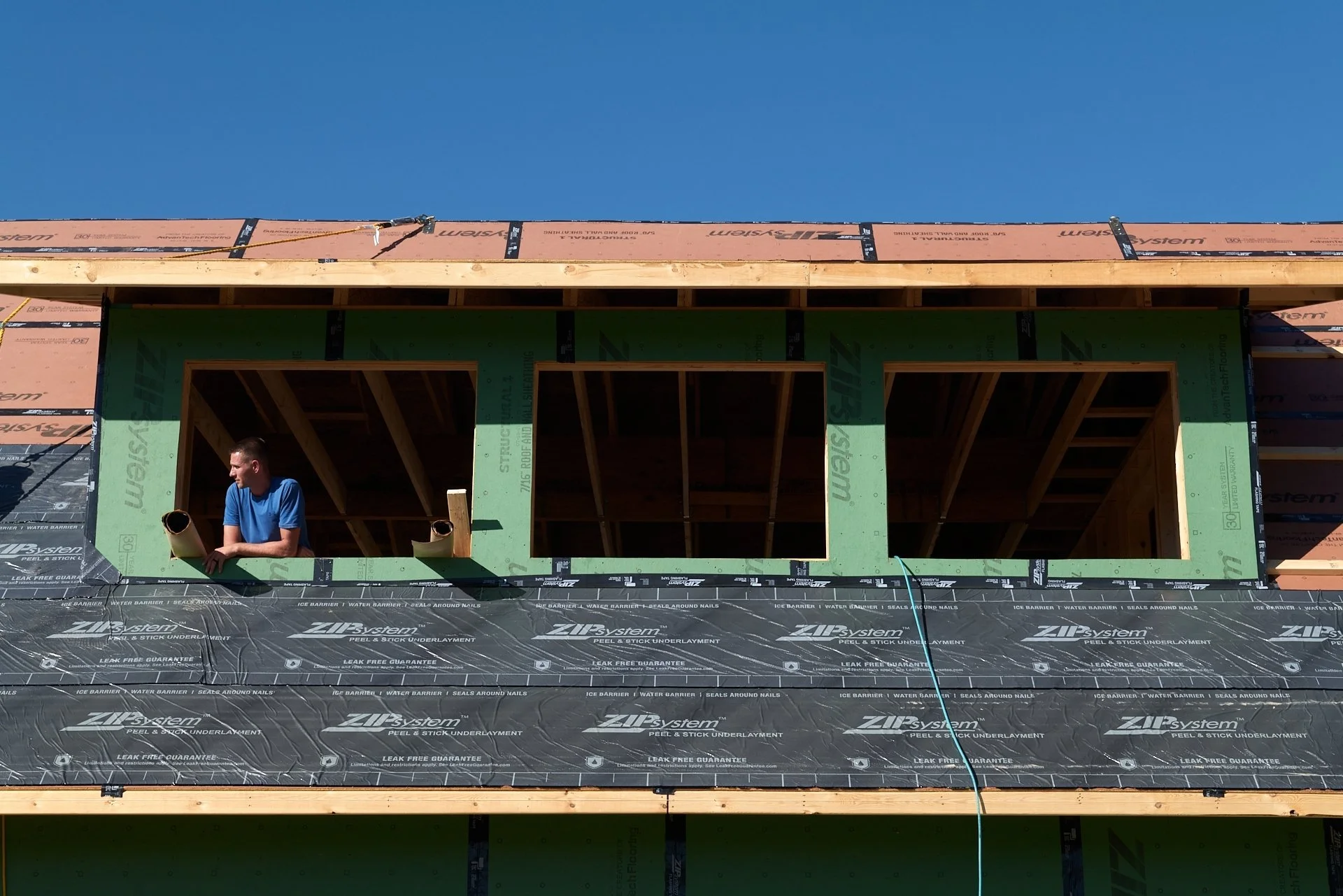[ COMMUNICATION ]■
Visibility at Every Stage
We integrate user-friendly project management software into every build to ensure clarity, efficiency, and seamless communication from start to finish. Through intuitive scheduling tools, progress tracking, and centralized document sharing, you’ll always know exactly where your project stands—without the need to chase updates.
Whether you prefer detailed progress reports or simple milestone summaries, we tailor communication to suit your preferences. Messaging, schedules, photos, and documents are all securely stored and easily accessible, keeping you, our team, and our partners aligned at every stage. The result is a more organized, transparent, and stress-free building experience—exactly what you should expect from a high-caliber custom home builder.
[ CONSTRUCTION STAGES ]■
-
Establishing precise boundaries and elevations to align the build with architectural and regulatory requirements.
Every great home begins with precision. In the Layout stage, we work closely with surveyors and engineers to establish exact site boundaries, building lines, and elevations—ensuring the home aligns perfectly with architectural intent. Whether working from detailed site plans or existing reference points, we focus on accuracy, code compliance, and clear communication from day one. This foundational step sets the tone for a well-orchestrated build.
-
Crafting a strong, level foundation to support the structural integrity of the entire home.
A solid structure demands a flawless foundation. During the Foundation & Slab stage, we oversee or partner with trusted specialists to deliver expertly reinforced and perfectly leveled concrete work. Every element—from compaction and formwork to pour and finish—is executed with care to ensure long-term durability and structural integrity. It’s not just concrete—it’s the platform for everything that follows.
-
Building the structural skeleton of the home with accuracy, strength, and architectural fidelity.
With the slab set, your home begins to take shape. Our framing teams bring precision and craftsmanship to every beam and joist, transforming plans into structure. Whether it's traditional timber framing or advanced engineered solutions, we ensure straight lines, true angles, and solid connections that meet or exceed code requirements. Attention to architectural detail is key—this is where the design vision starts to come alive in three dimensions.
-
Sealing the home’s exterior to protect against the elements and prepare for interior work.
Protection from the elements is paramount. Once framing is complete, we move swiftly into the Close In stage—installing roofing, exterior sheathing, windows, doors, and moisture barriers to secure the structure. This critical phase locks in the envelope of the home, shielding it from weather while preserving interior craftsmanship. We use trusted waterproofing systems and materials, ensuring long-term performance and peace of mind for homeowners and architects alike.
-
Installing interior elements with precision to bring custom design details to life.
Where structure meets style. Our finishing teams bring a meticulous eye to detail as they install cabinetry, millwork, flooring, lighting, plumbing fixtures, and hardware. This stage is where custom selections come to life, and we ensure everything is fitted with precision and care. Coordination across trades ensures seamless integration of design and function, delivering interiors that are both beautiful and enduring.
-
Finalizing every detail to deliver a polished, move-in-ready home built to the highest standards.
Excellence is in the final details. At project close, we conduct thorough inspections, address any touch-ups, and ensure all systems are tested and operational. Final clean-up and walkthroughs confirm that every element reflects the standards of craftsmanship and care we’re known for. We don’t just deliver a finished home—we deliver a complete experience, ready for move-in and built to inspire for generations.


